The Meadowlands - Apartment Living in Madison, WI
About
Office Hours
Monday through Friday | 9:00 AM to 5:00 PM. Saturday and Sunday | By Appointment Only.
The Meadowlands affordable apartment community is in a prime Madison, Wisconsin location near amazing shops, dining, and fitness centers. Take your pets down to the many parks or lakes nearby for some outdoor fun. If you want a quality community in a desirable location, then stop by for a tour today!
Offering spacious one, two, and three bedroom apartments and three bedroom townhomes for rent. Each of our fabulous low income apartments will feature central air and heating, 9-foot ceilings, and mini blinds. Take in the beautiful Wisconsin greenery from your balcony or patio. Everything will have a place with extra storage, walk-in closets, and a garage. Income restrictions apply, contact our staff for more information.
From our affordable price to our must-have amenities and convenient location, The Meadowlands has the perfect combination. Never miss a workout with our on-stie state-of-the-art fitness center. Gather or relax in our welcoming clubhouse or at the play area. Give our professional staff a call to discuss your new home at The Meadowlands apartments in Madison, WI.
Get details on our Move-In Special‼️Specials
Move-in Special
Valid 2025-04-16 to 2025-05-16
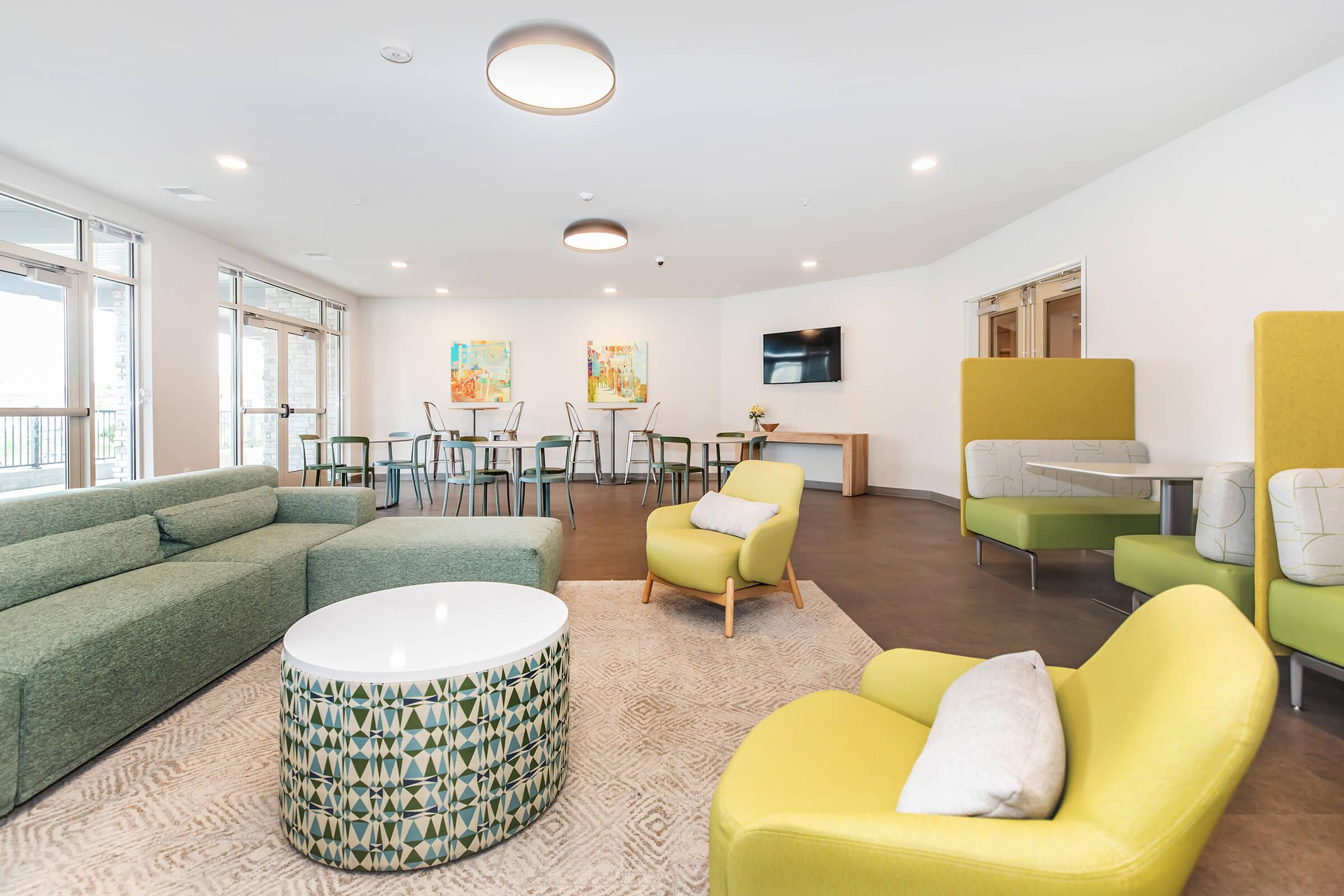
Security deposit ½ off (security deposit now half of one month’s rent*)
Fill out this contact form to take advantage of this offer!
*terms and conditions apply
Floor Plans
1 Bedroom Floor Plan
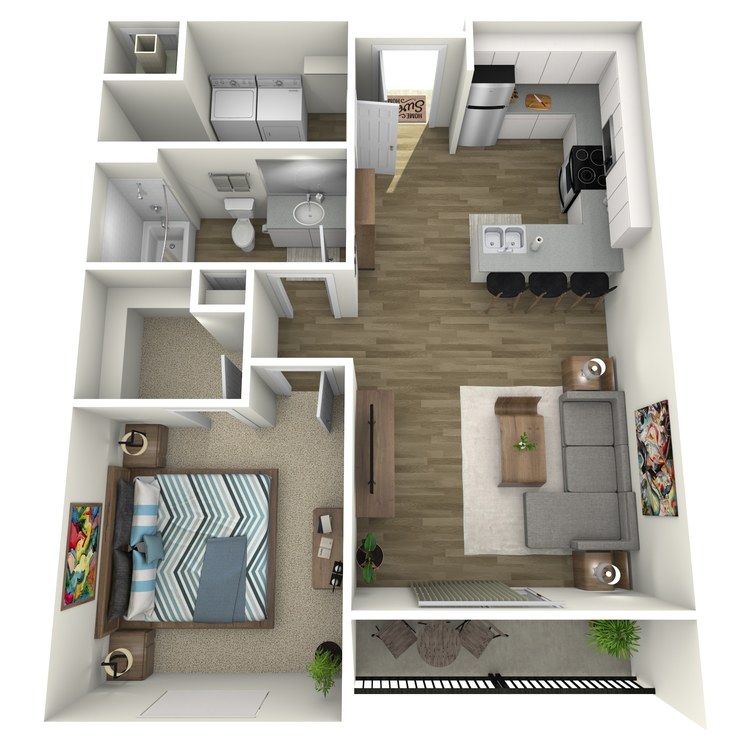
1 Bedroom
Details
- Beds: 1 Bedroom
- Baths: 1
- Square Feet: 710
- Rent: $1129-$1373
- Deposit: $300
Floor Plan Amenities
- 9Ft Ceilings
- Balcony or Patio
- Carpeted Floors
- Ceiling Fans
- Central Air and Heating
- Disability Access
- Dishwasher
- Extra Storage
- Garage
- Microwave
- Mini Blinds
- Refrigerator
- Walk-in Closets
- Washer and Dryer Connections
*$50 per month, subject to availability. Two spots allowed per household
Floor Plan Photos
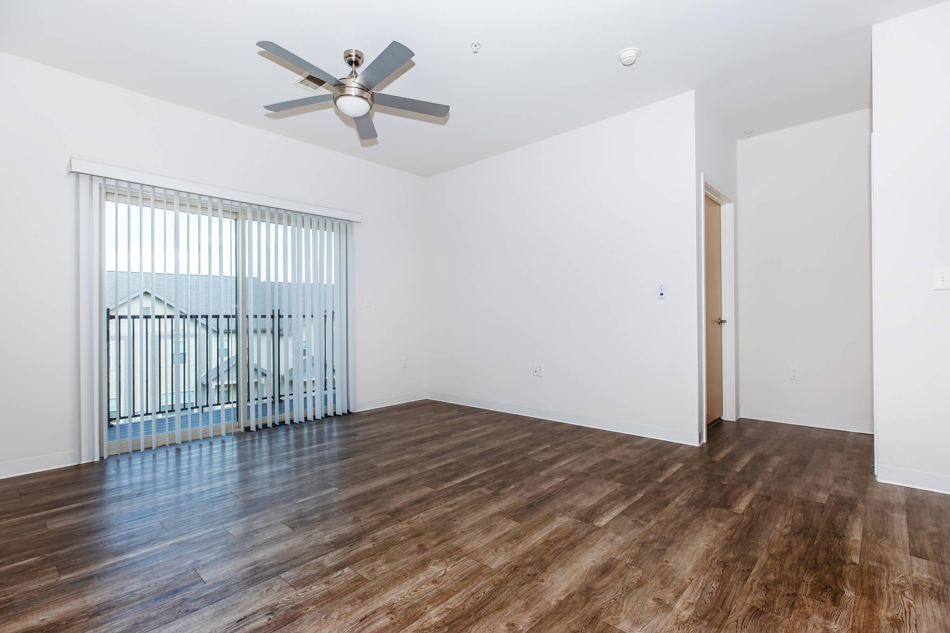
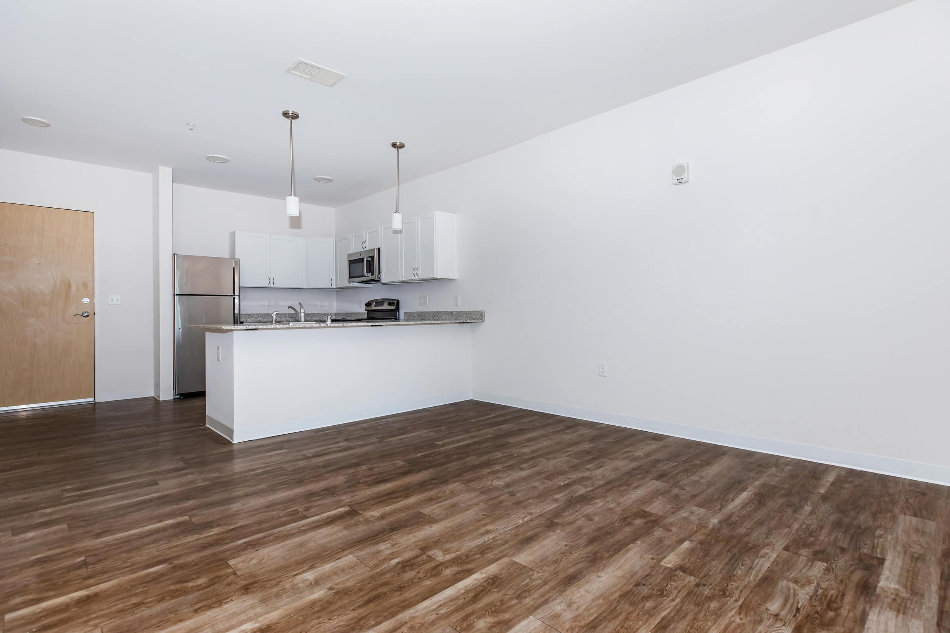
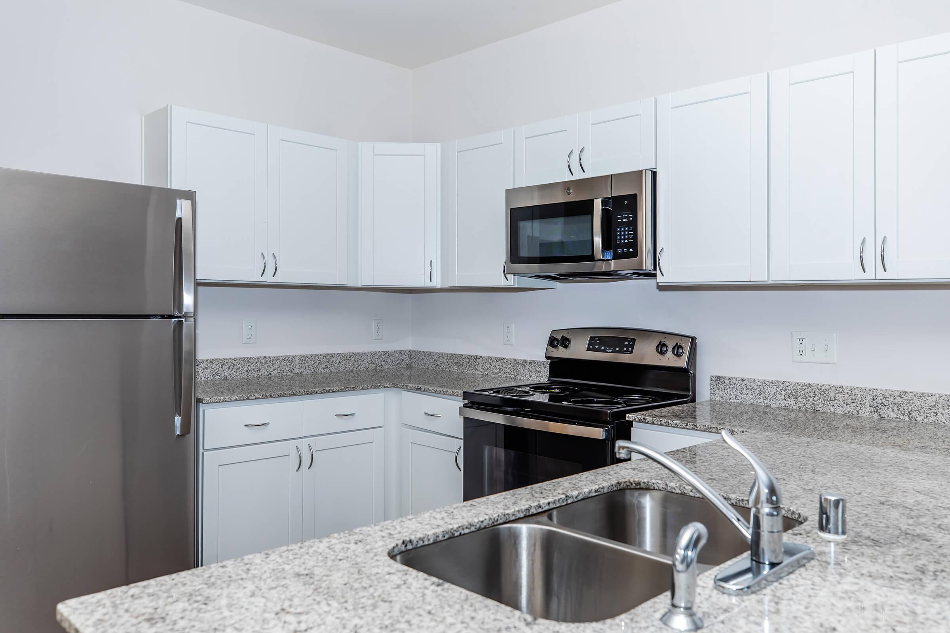
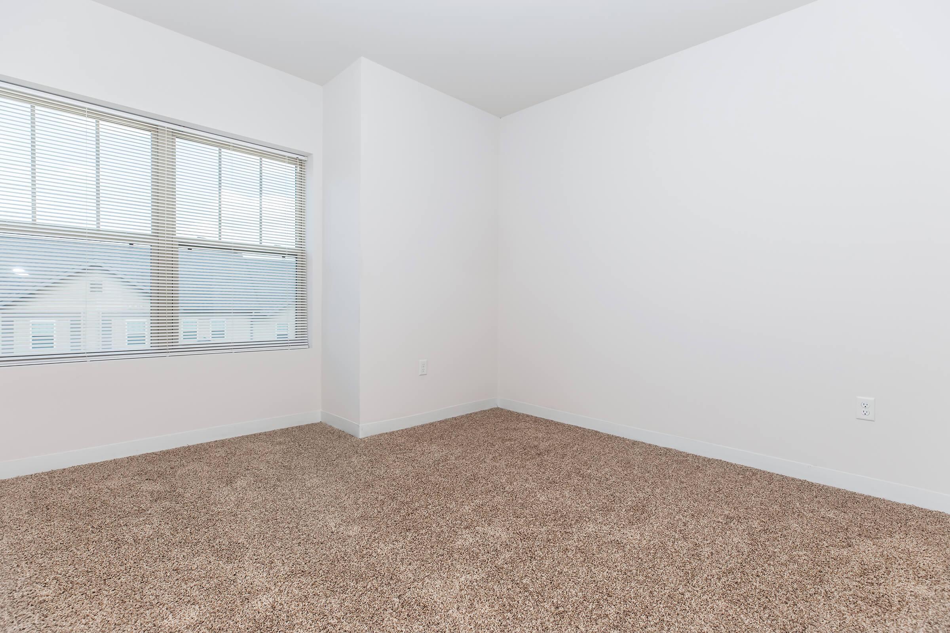
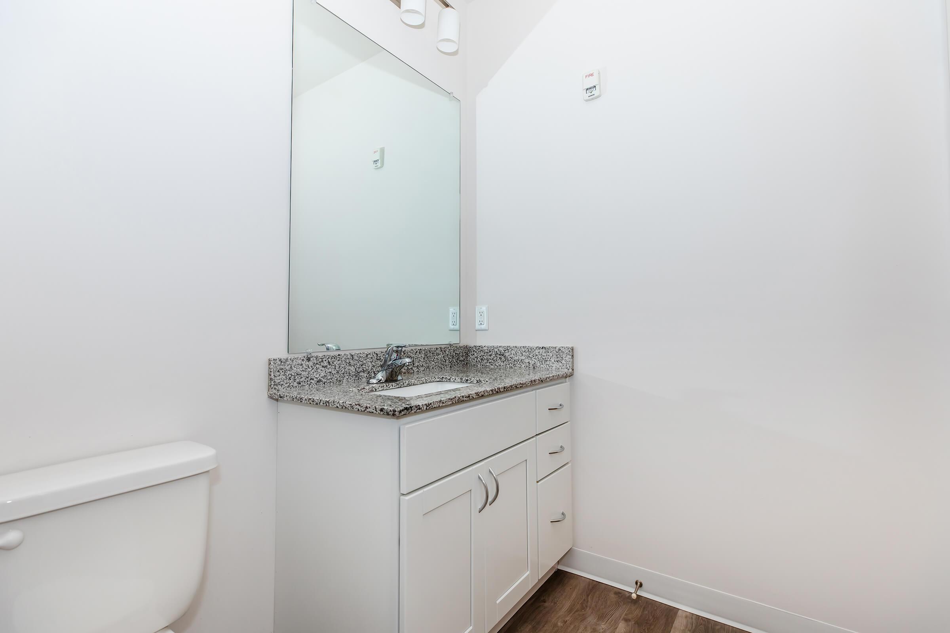
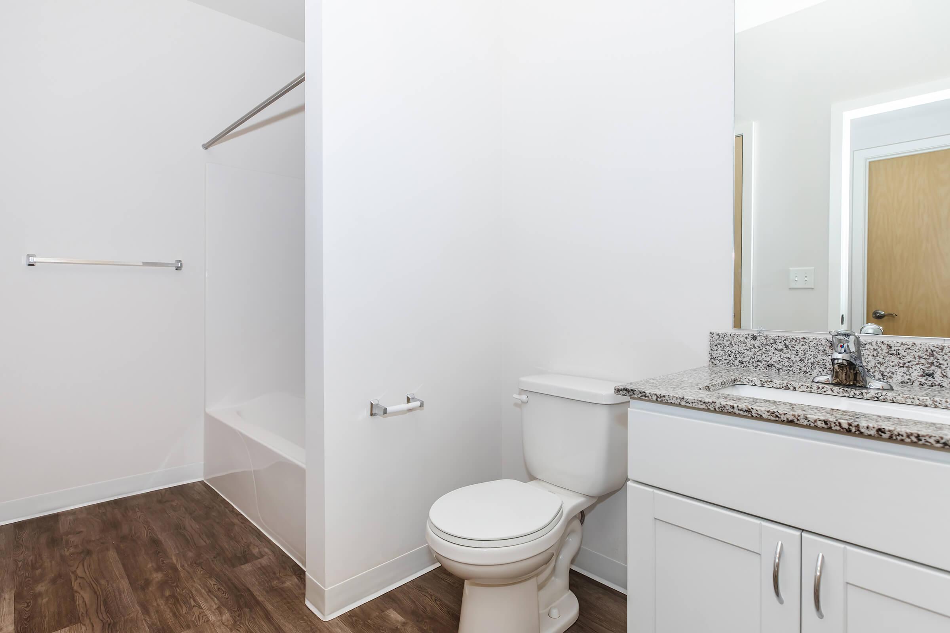
2 Bedroom Floor Plan
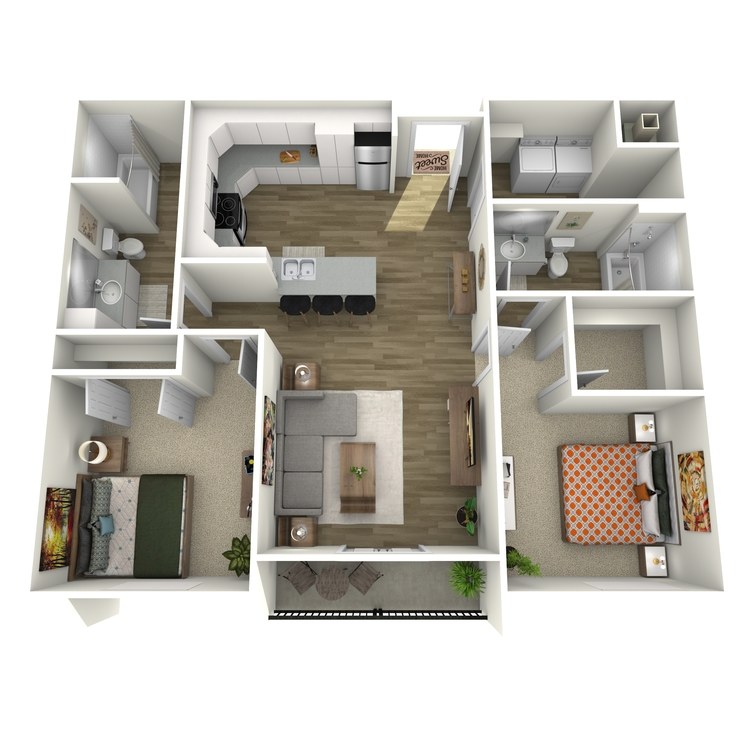
2 Bedroom
Details
- Beds: 2 Bedrooms
- Baths: 2
- Square Feet: 1070
- Rent: $1357-$1649
- Deposit: $300
Floor Plan Amenities
- 9Ft Ceilings
- Balcony or Patio
- Carpeted Floors
- Ceiling Fans
- Central Air and Heating
- Disability Access
- Dishwasher
- Extra Storage
- Garage
- Microwave
- Mini Blinds
- Refrigerator
- Walk-in Closets
- Washer and Dryer Connections
*$50 per month, subject to availability. Two spots allowed per household
Floor Plan Photos
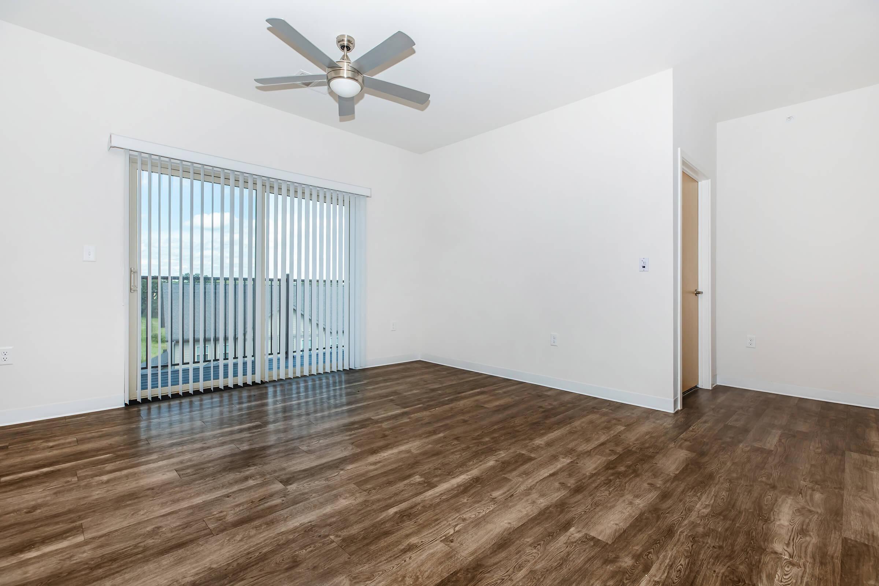
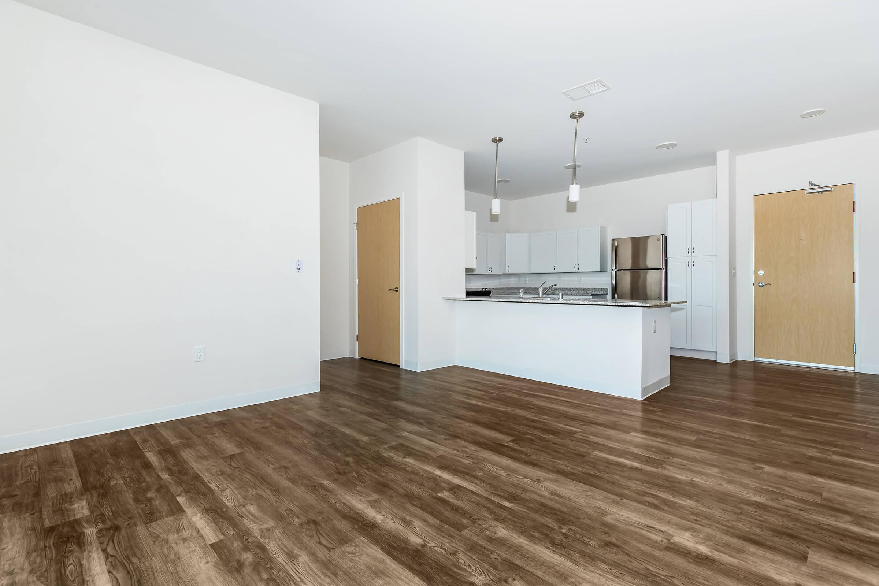
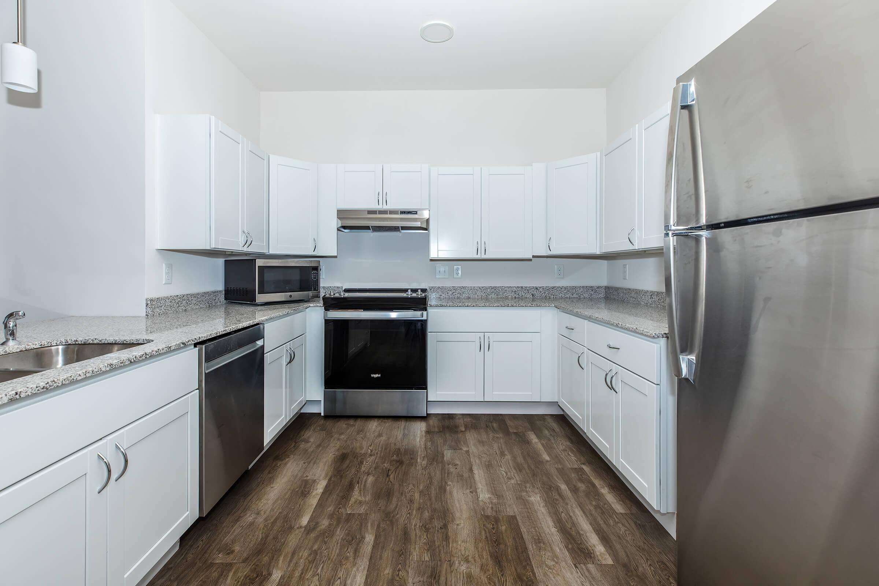
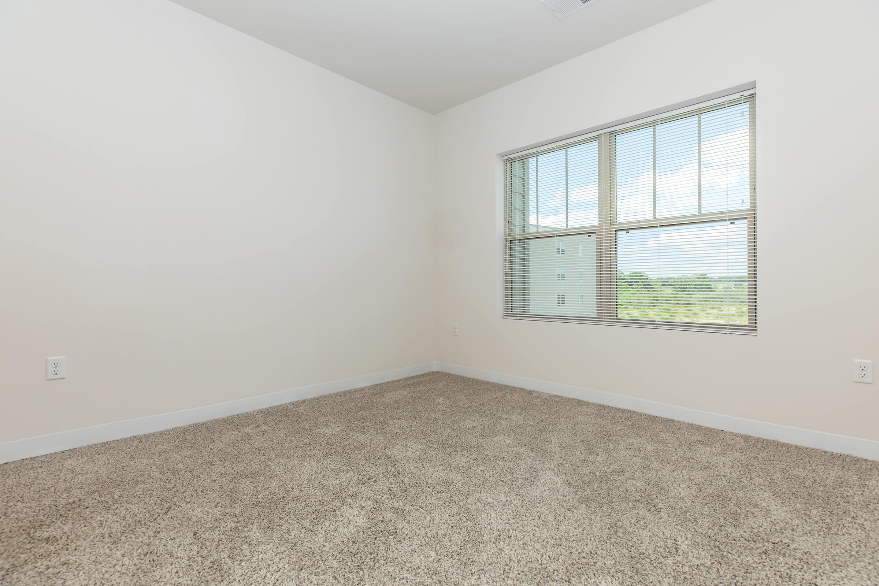
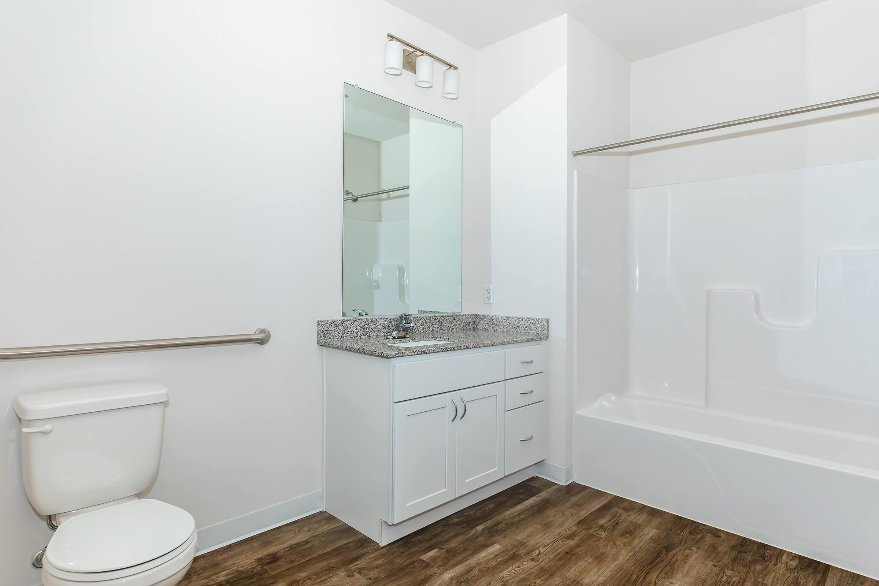
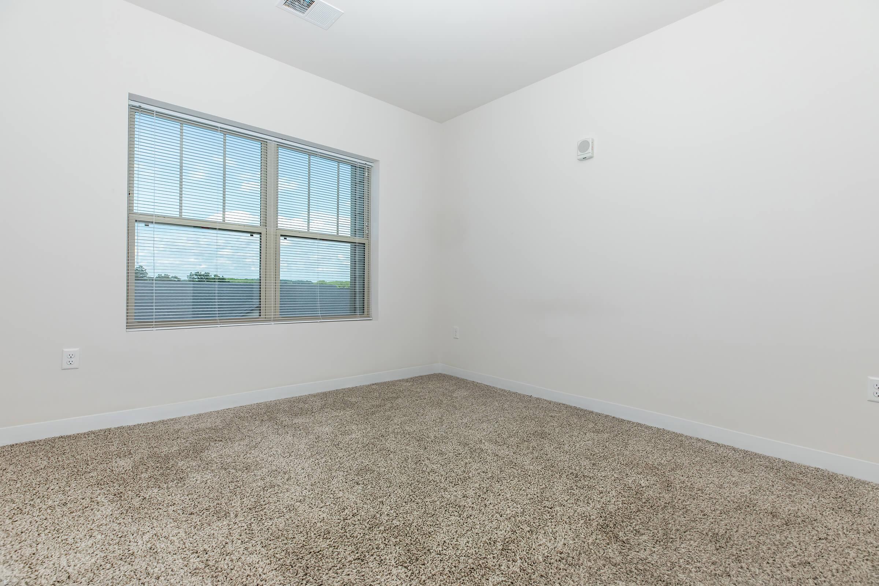
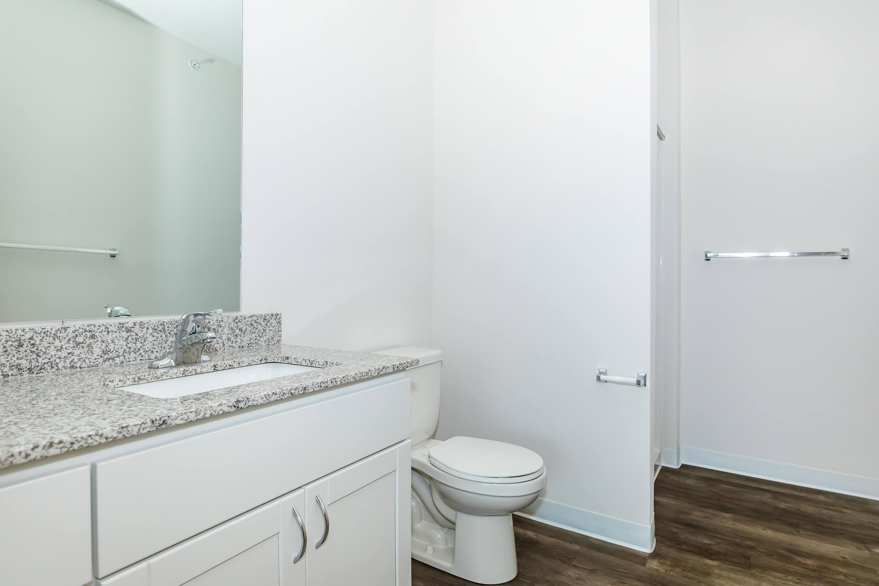
3 Bedroom Floor Plan
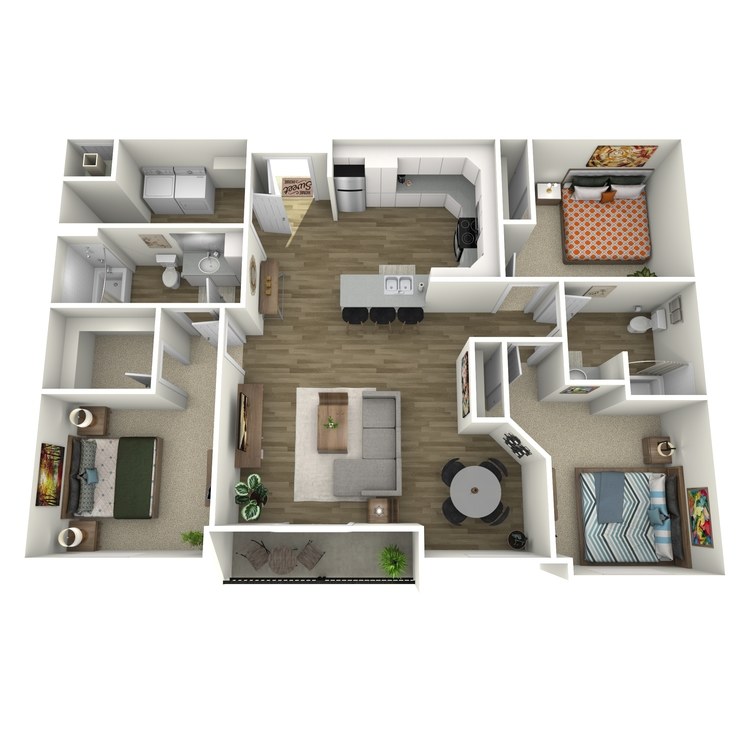
3 Bedroom
Details
- Beds: 3 Bedrooms
- Baths: 2
- Square Feet: 1280
- Rent: $1894-$1908
- Deposit: $300
Floor Plan Amenities
- 9Ft Ceilings
- Balcony or Patio
- Carpeted Floors
- Ceiling Fans
- Central Air and Heating
- Disability Access
- Dishwasher
- Extra Storage
- Garage
- Microwave
- Mini Blinds
- Refrigerator
- Walk-in Closets
- Washer and Dryer Connections
*$50 per month, subject to availability. Two spots allowed per household
Floor Plan Photos
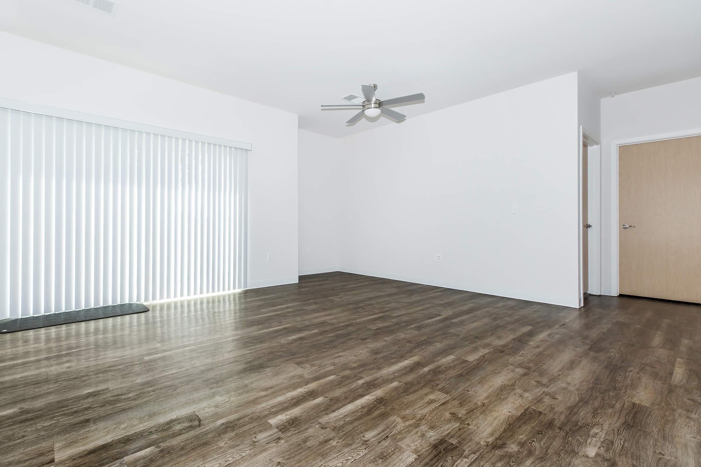
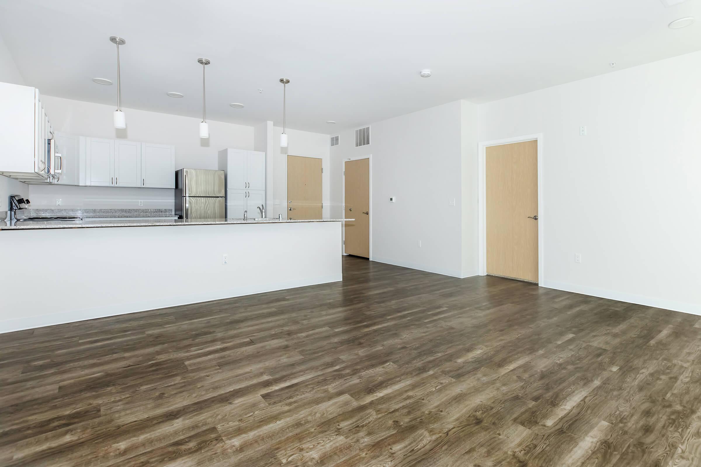
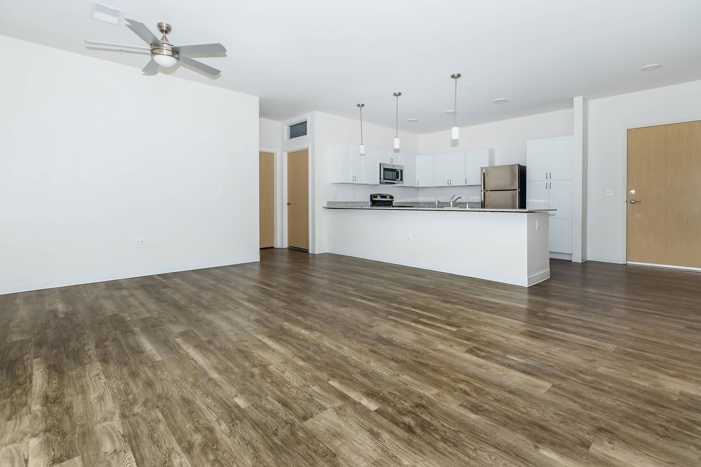
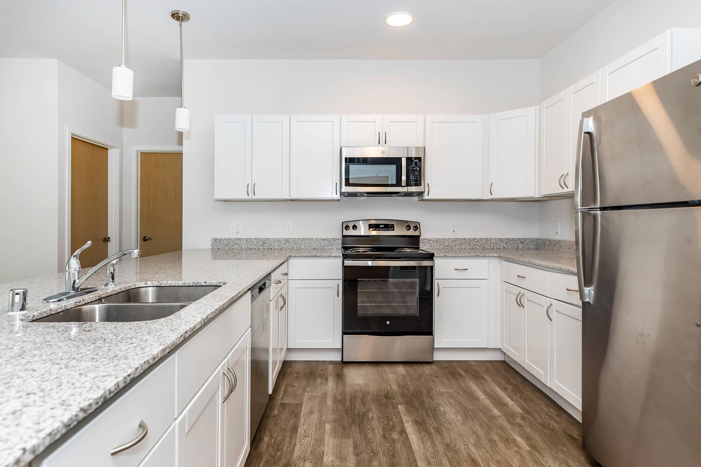
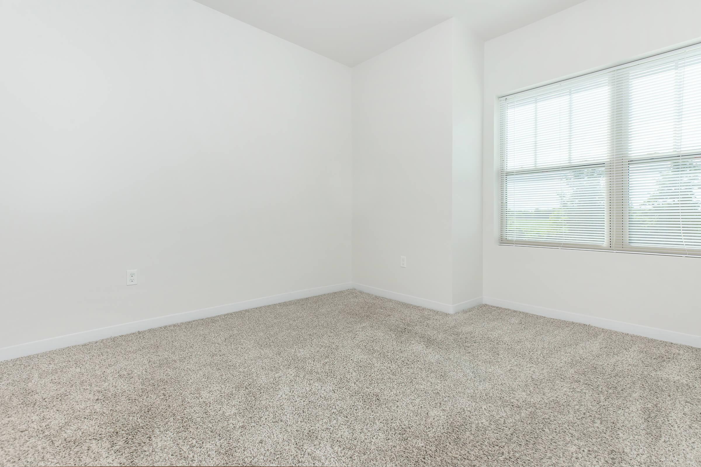
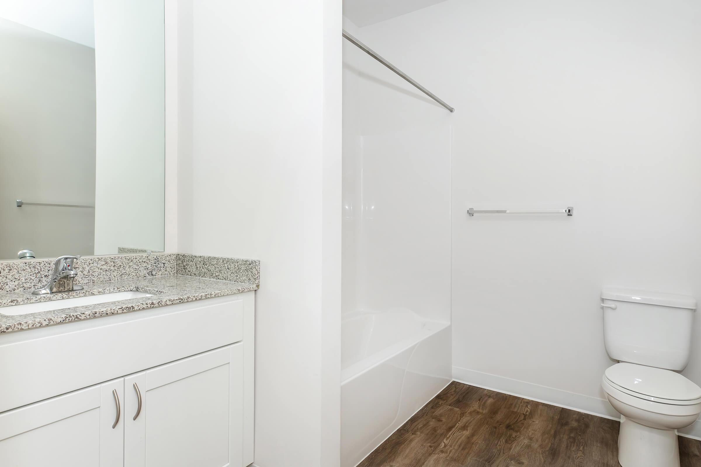
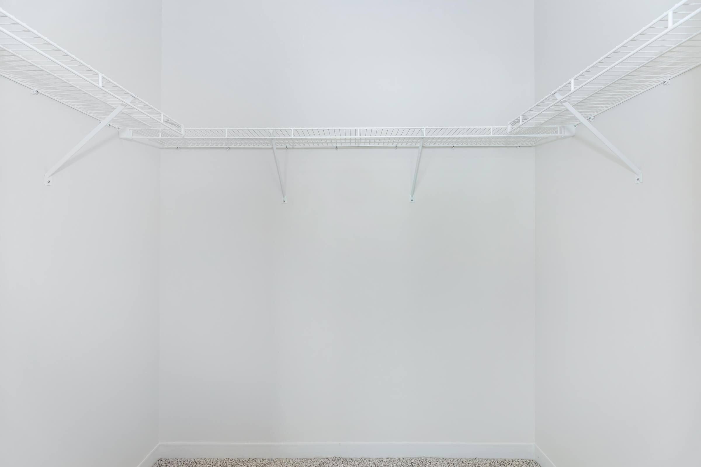
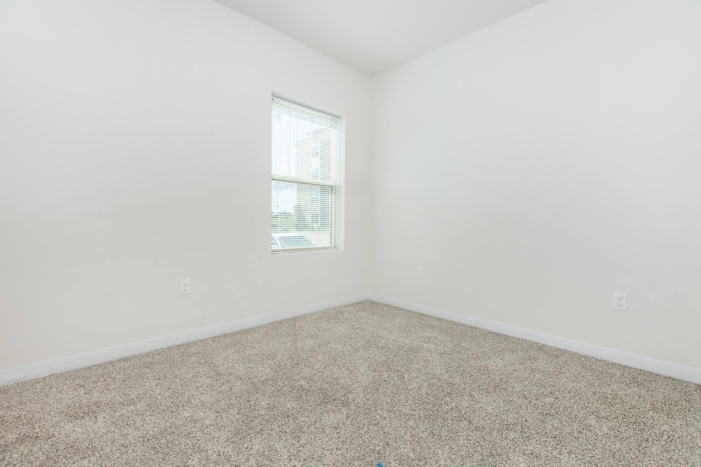
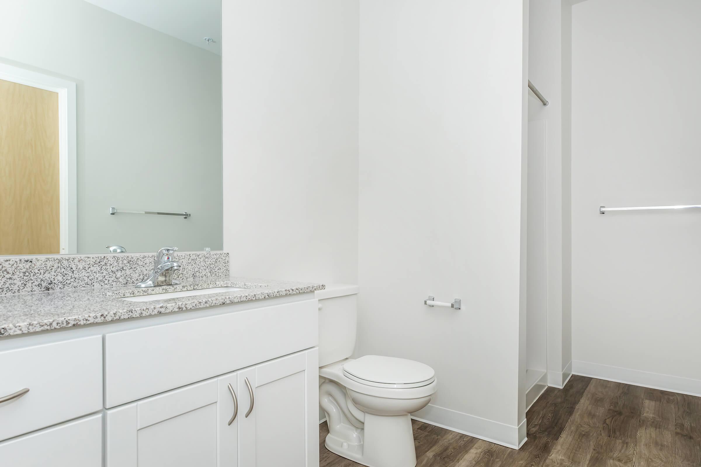
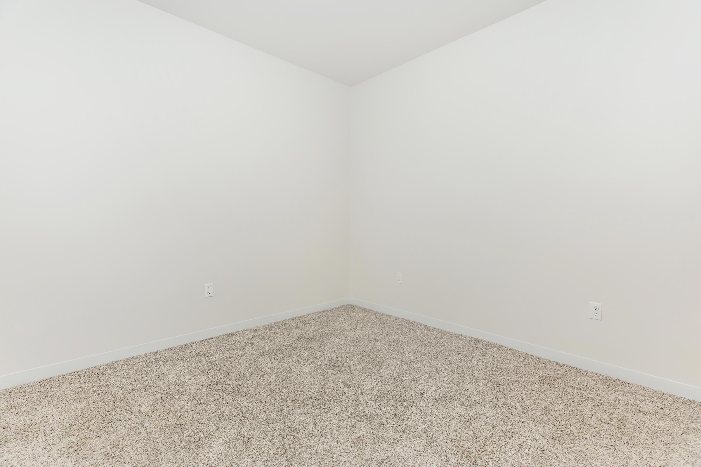
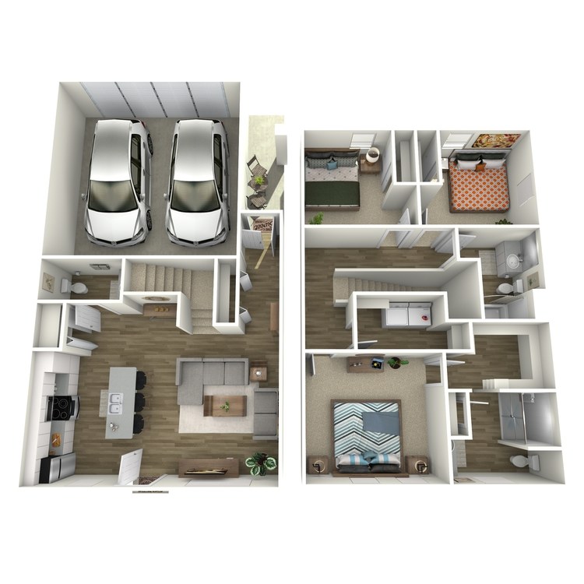
Townhome
Details
- Beds: 3 Bedrooms
- Baths: 2.5
- Square Feet: 1760
- Rent: Call for details.
- Deposit: $300
Floor Plan Amenities
- 9Ft Ceilings
- Balcony or Patio
- Carpeted Floors
- Ceiling Fans
- Central Air and Heating
- Disability Access
- Dishwasher
- Extra Storage
- Garage
- Microwave
- Mini Blinds
- Refrigerator
- Walk-in Closets
- Washer and Dryer Connections
*$50 per month, subject to availability. Two spots allowed per household
Show Unit Location
Select a floor plan or bedroom count to view those units on the overhead view on the site map. If you need assistance finding a unit in a specific location please call us at 608-721-6650 TTY: 711.
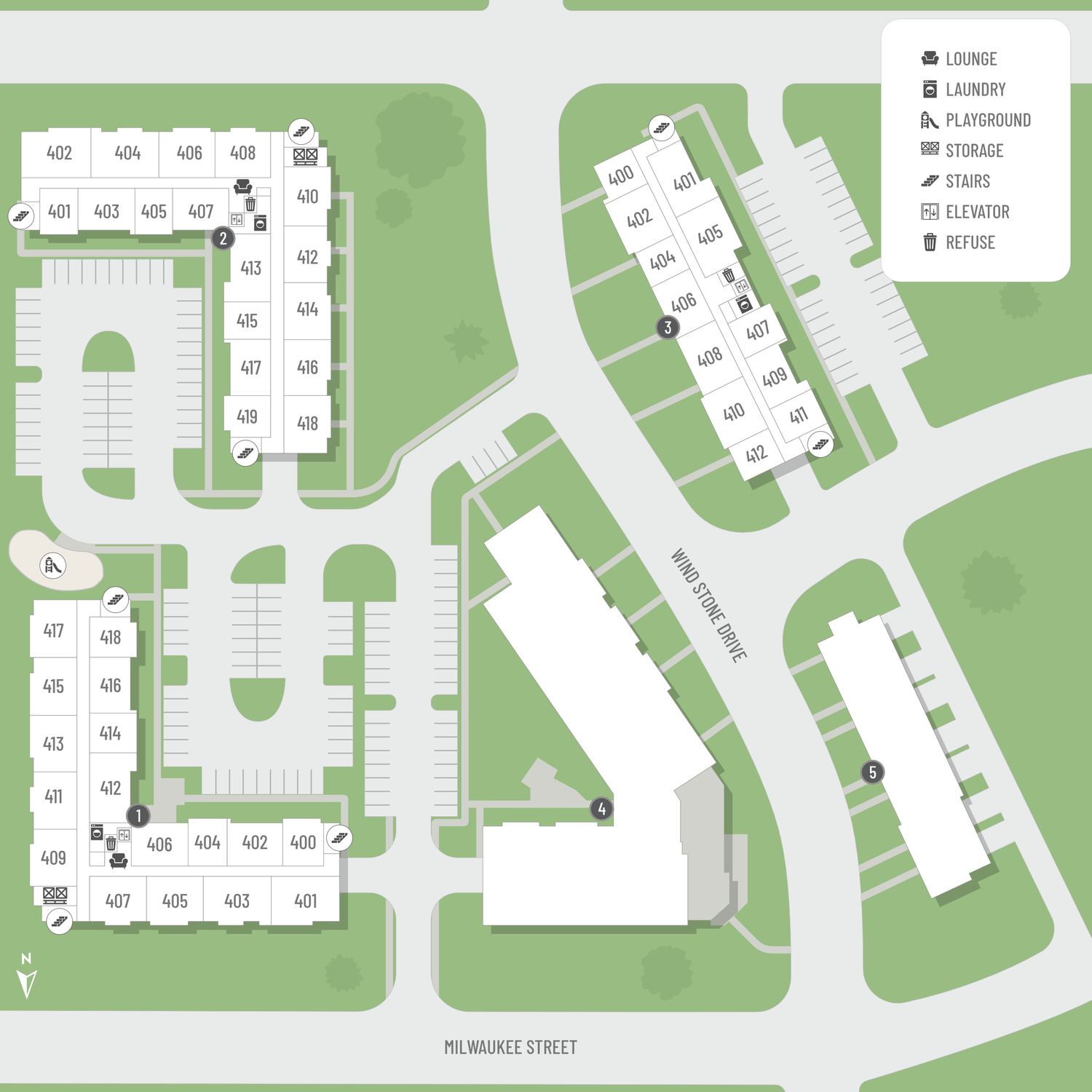
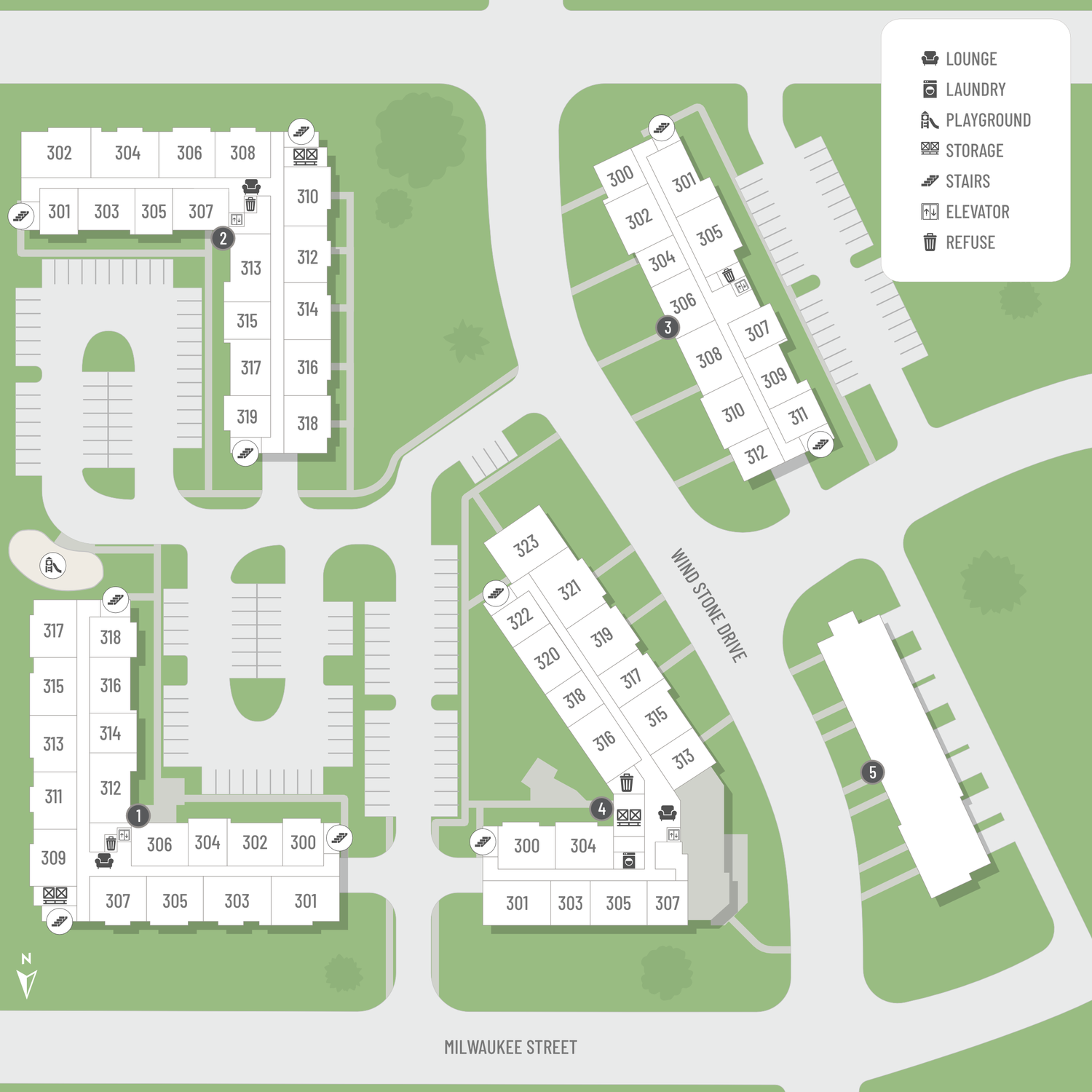
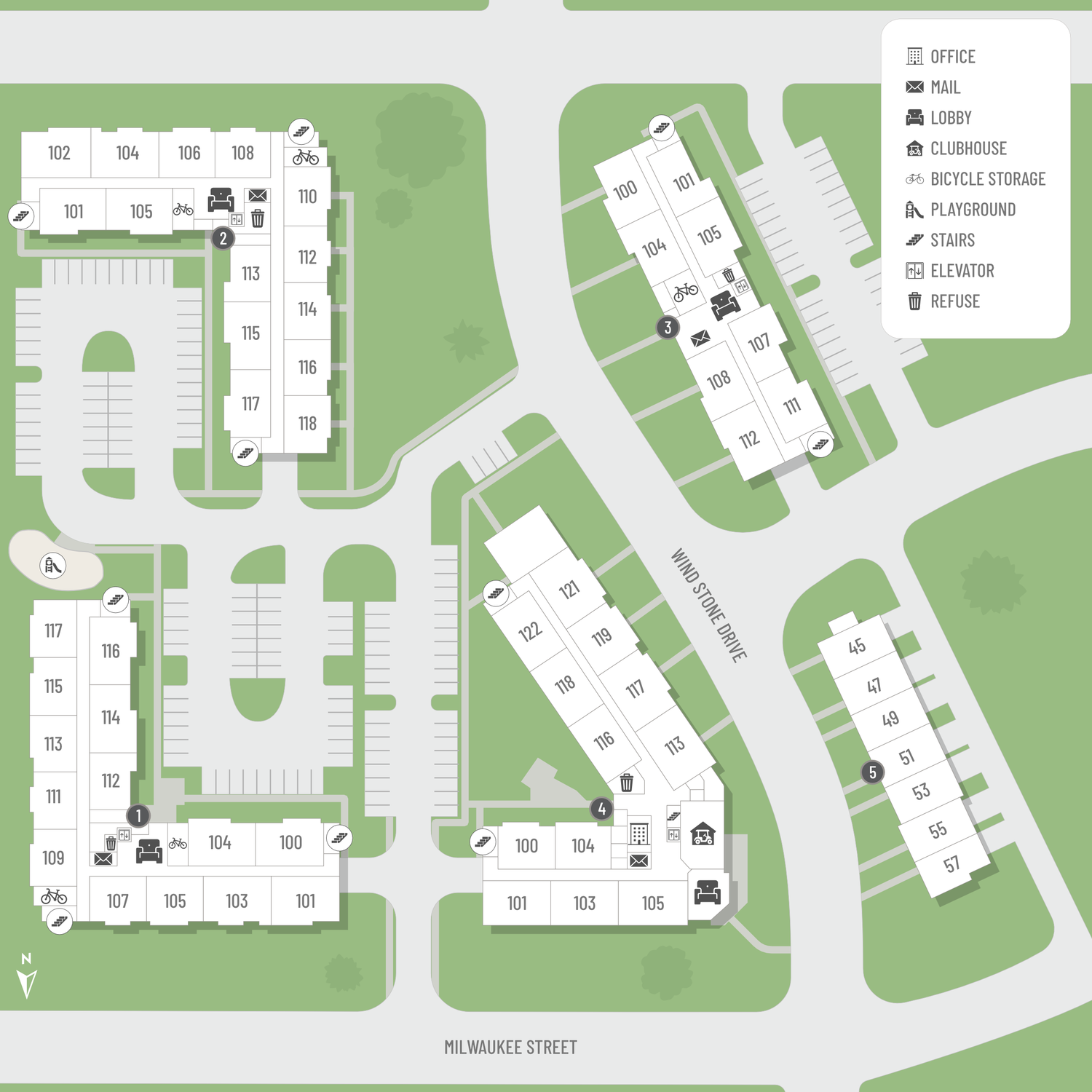
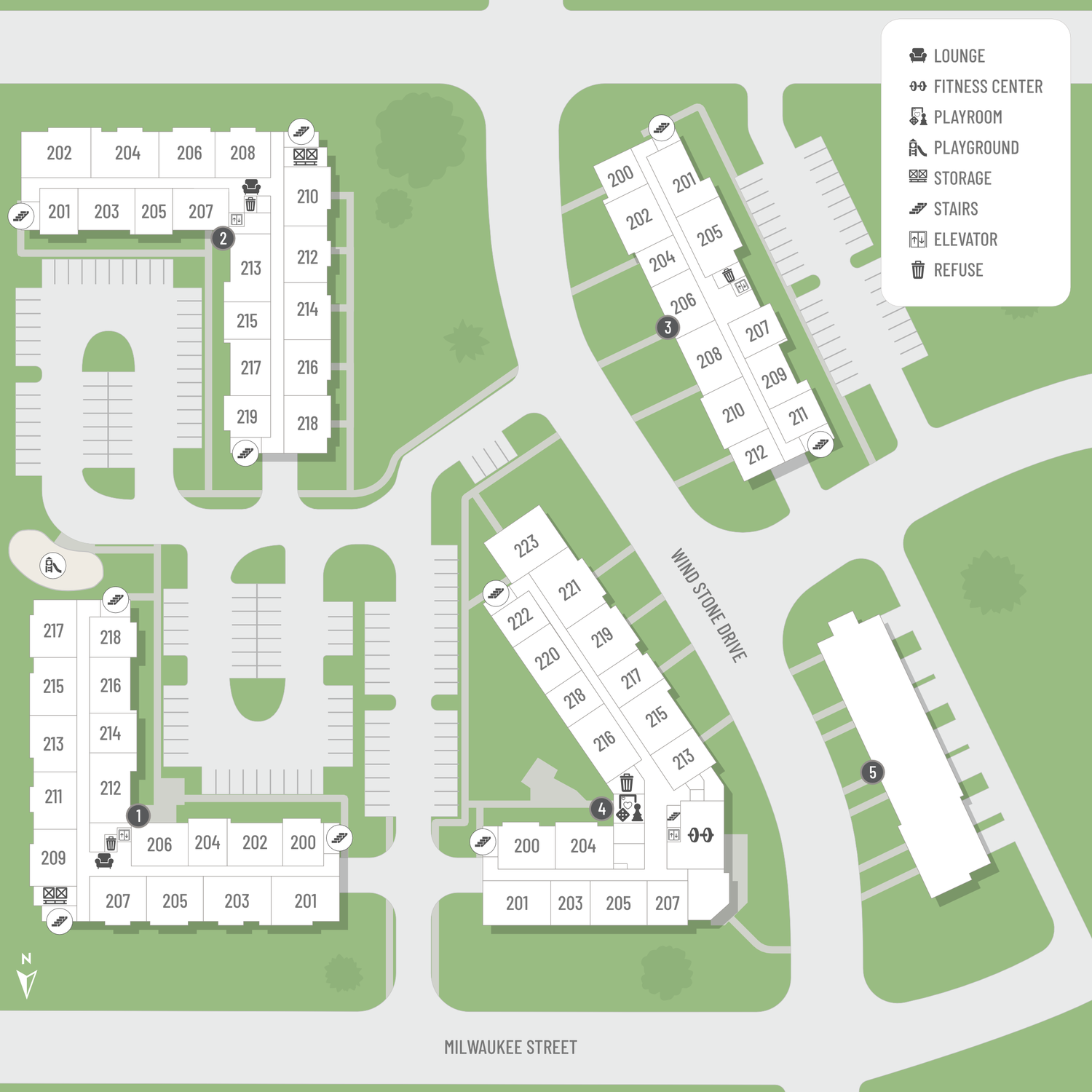
Amenities
Explore what your community has to offer
Community Amenities
- Beautiful Landscaping
- Business Center
- Clubhouse
- Covered Parking
- Easy Access to Freeways
- Elevator
- Garage*
- On-call Maintenance
- Play Area
- Section 42 Welcome
- State-of-the-art Fitness Center
*$50 per month, subject to availability. Two spots allowed per household
Apartment Features
- 9Ft Ceilings
- Balcony or Patio
- Carpeted Floors
- Ceiling Fans
- Central Air and Heating
- Disability Access
- Dishwasher
- Extra Storage
- Microwave
- Mini Blinds
- Refrigerator
- Walk-in Closets
- Washer and Dryer Connections
Pet Policy
Pets Welcome Upon Approval. Limit of 2 pets allowed per home. Monthly pet rent of $50 will be charged per pet. One time non-refundable pet fee is $350 per pet. The following breeds are restricted: American Pit Bull Terrier, American Staffordshire Terrier, American Bully, American Bull Terrier, Presa Canario, Wolf, Wolf hybrid or mix, Rottweiler, and Chow. The owner is required to immediately pick up and dispose of all animal waste.
Photos
Amenities
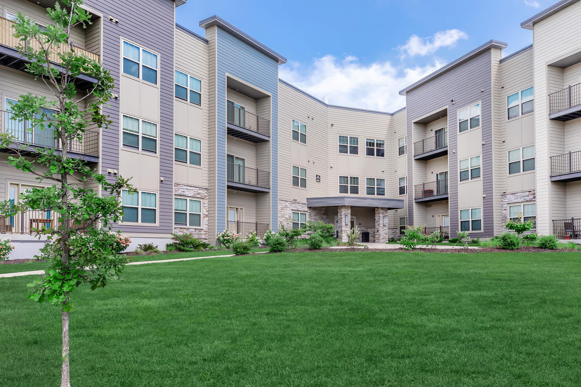
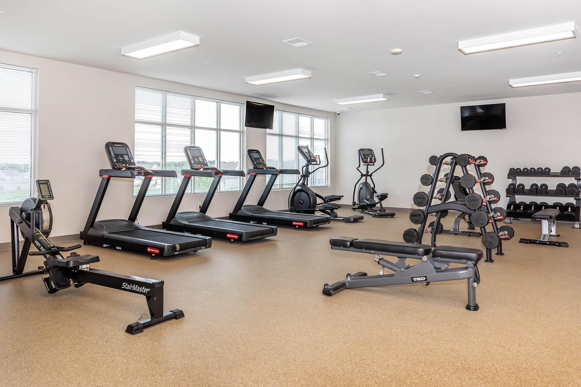
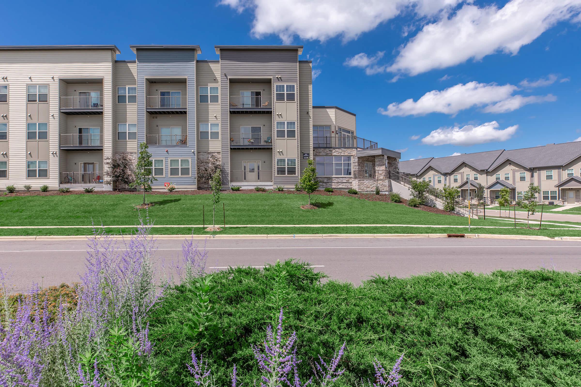
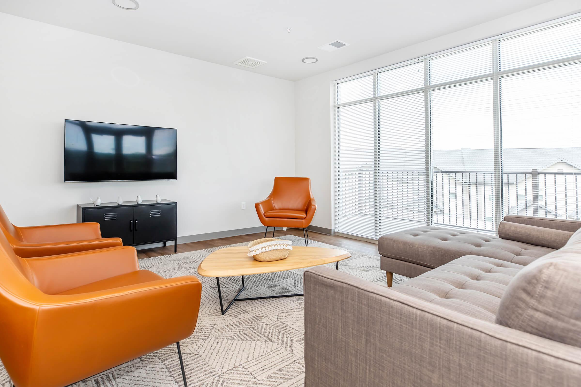
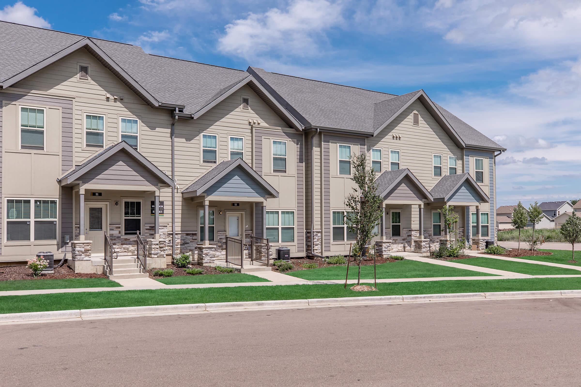
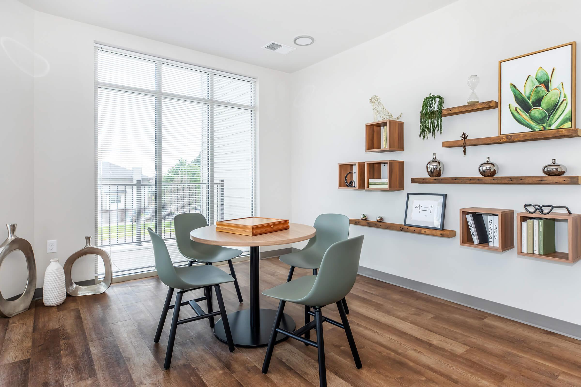
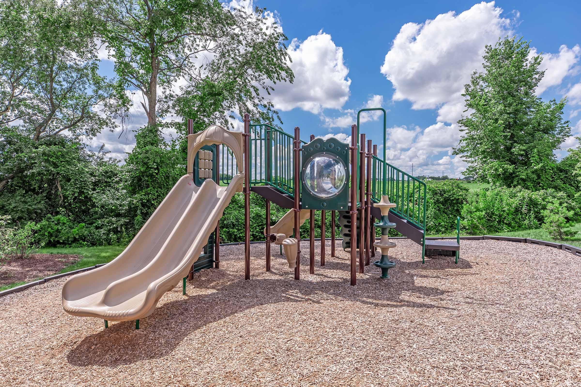
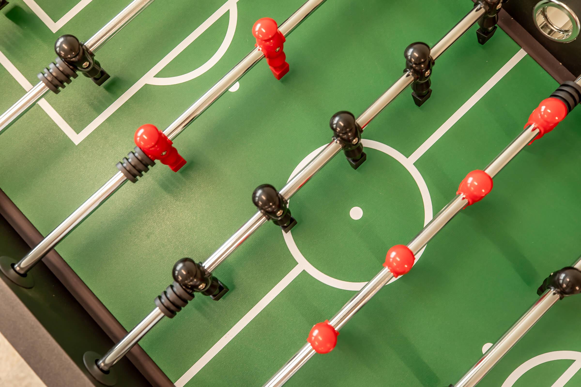
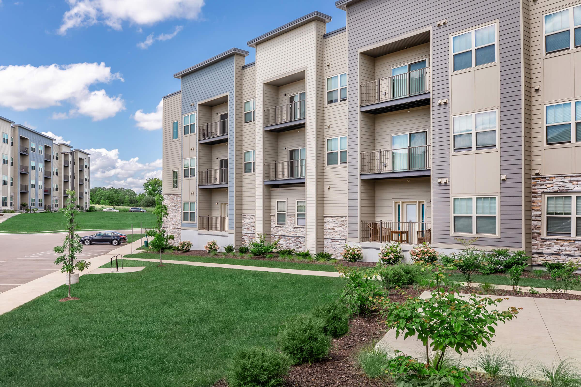
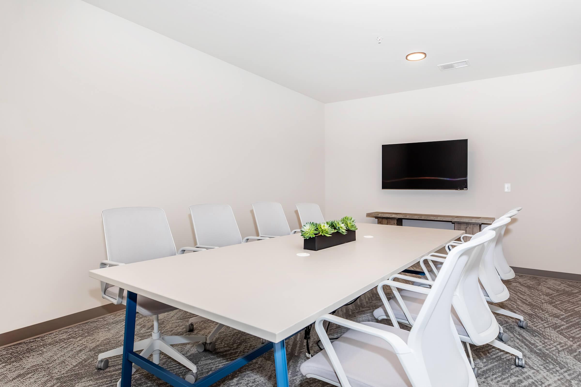
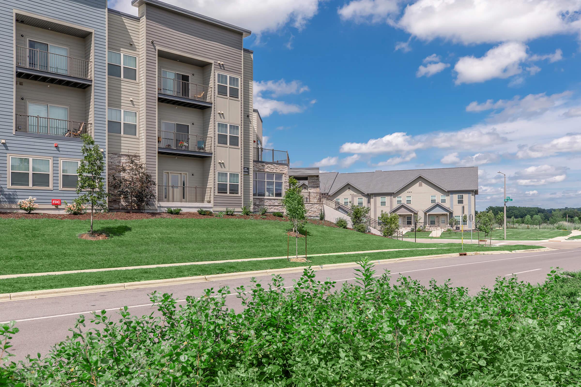

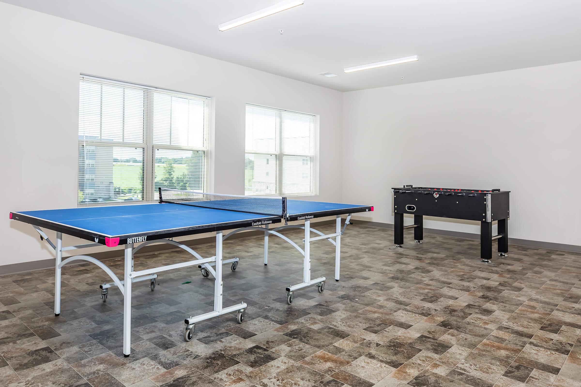
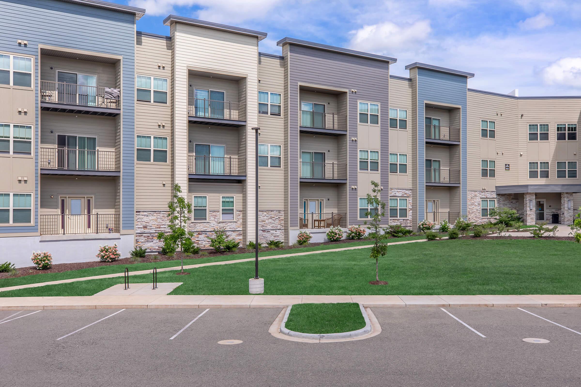
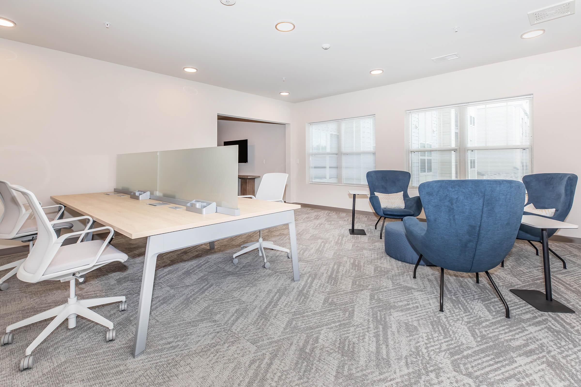
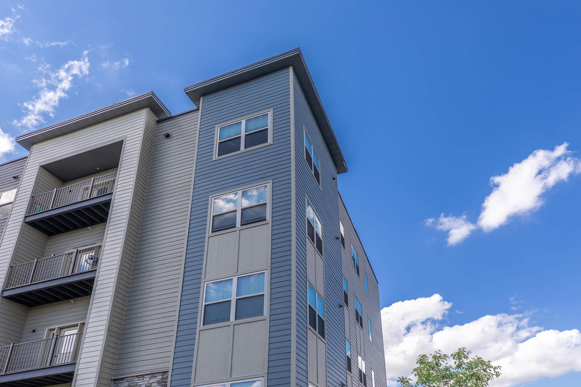
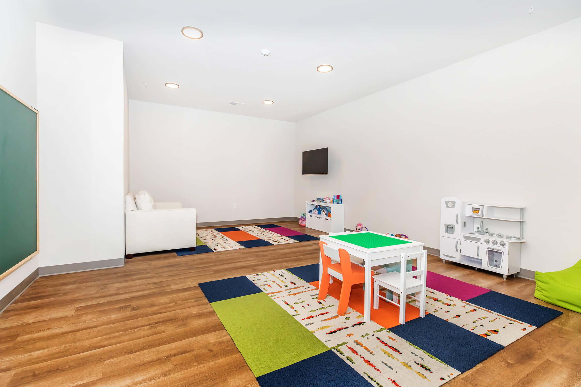

1 Bed 1 Bath






2 Bed 2 Bath







3 Bed 2 Bath










Neighborhood
Points of Interest
The Meadowlands
Located 6834 Milwaukee Street Madison, WI 53718Bank
Elementary School
Entertainment
Fitness Center
Golf Course
High School
Library
Middle School
Park
Post Office
Preschool
Restaurant
Shopping
University
Contact Us
Come in
and say hi
6834 Milwaukee Street
Madison,
WI
53718
Phone Number:
608-721-6650
TTY: 711
Office Hours
Monday through Friday | 9:00 AM to 5:00 PM. Saturday and Sunday | By Appointment Only.